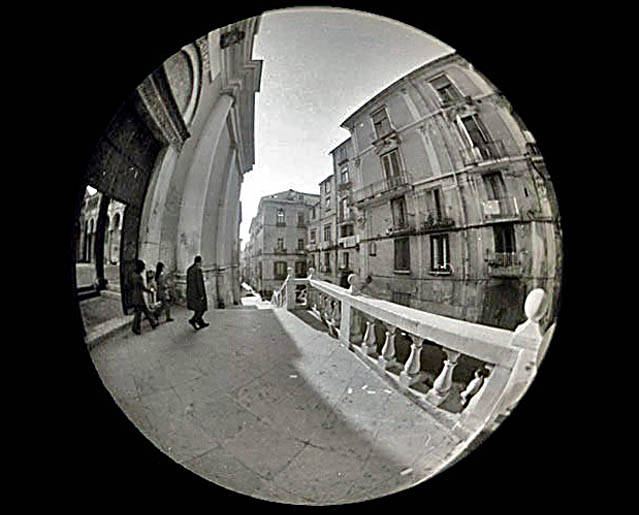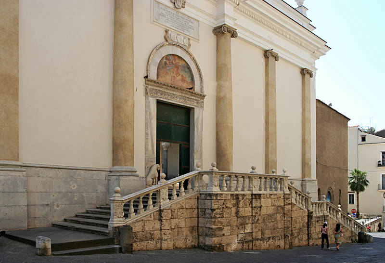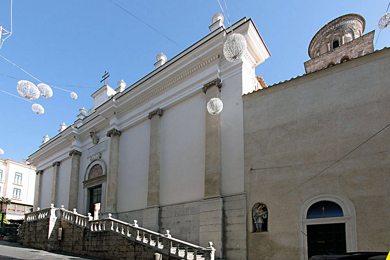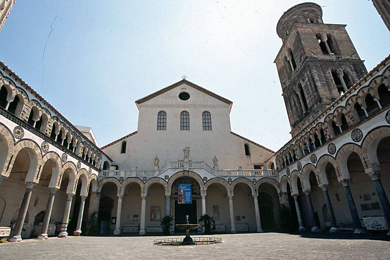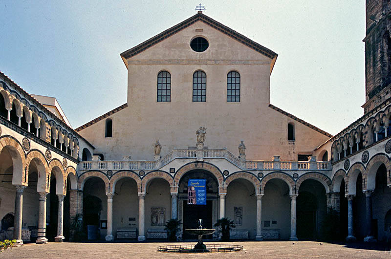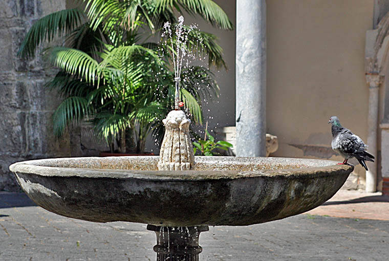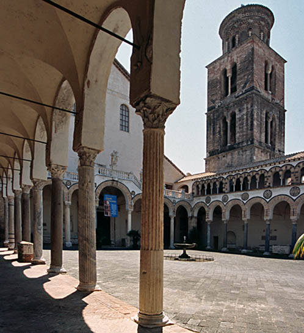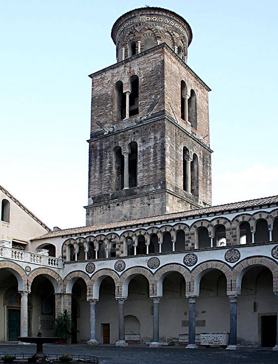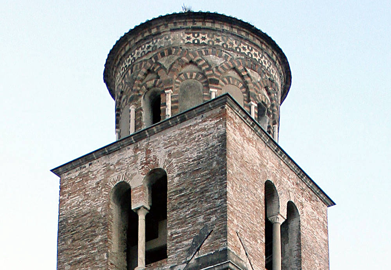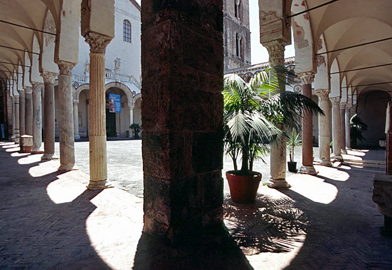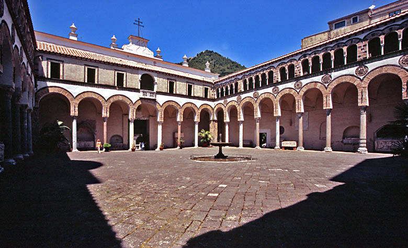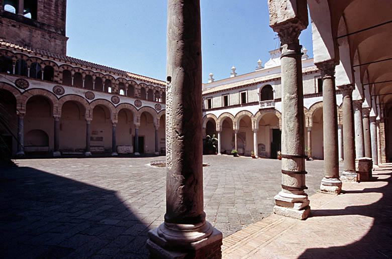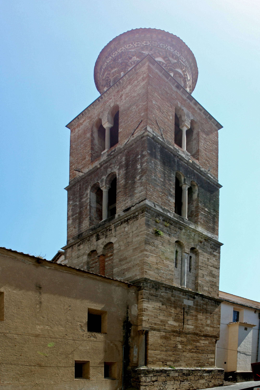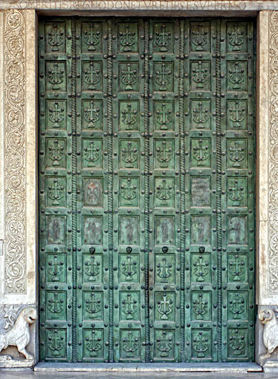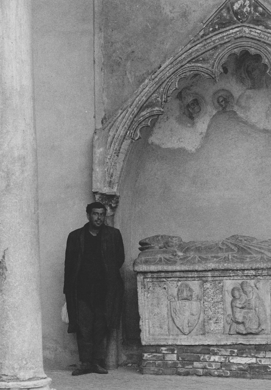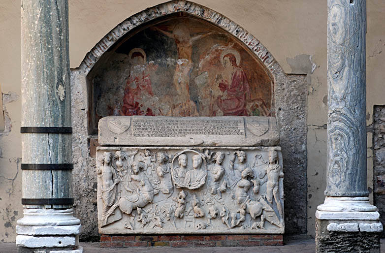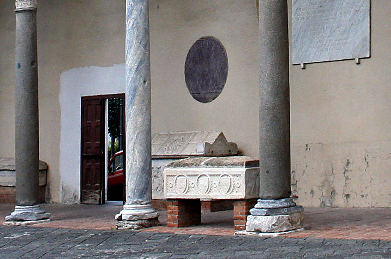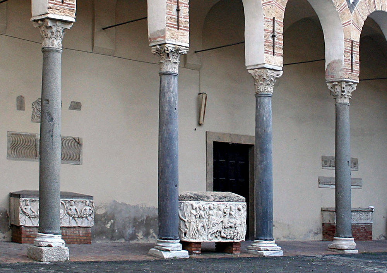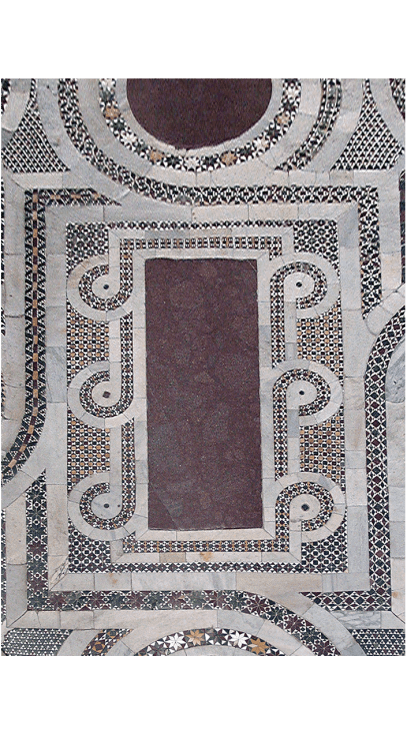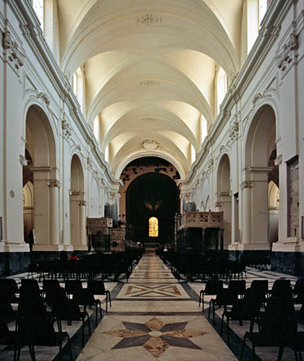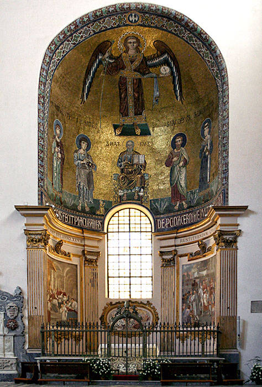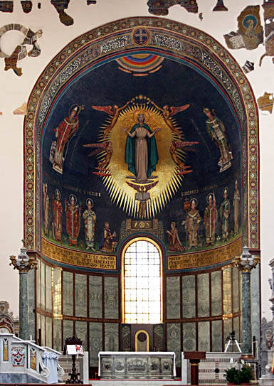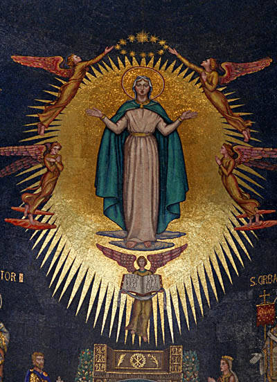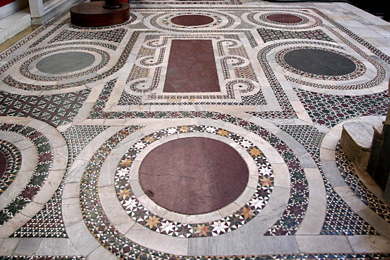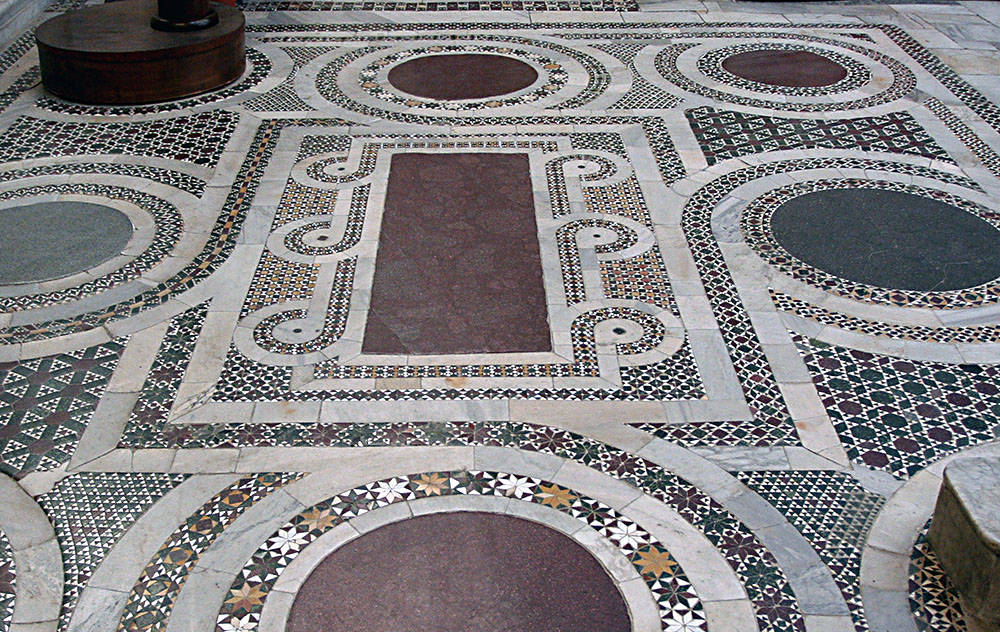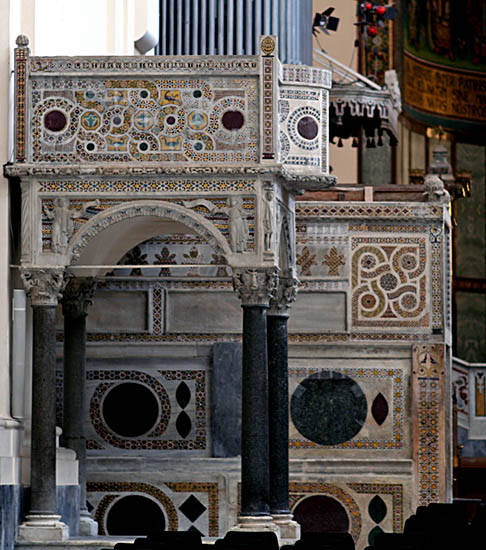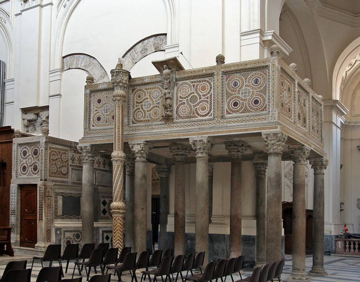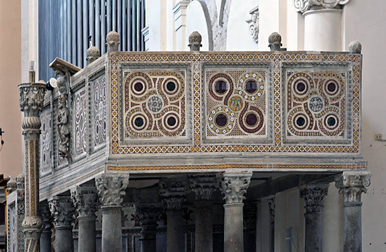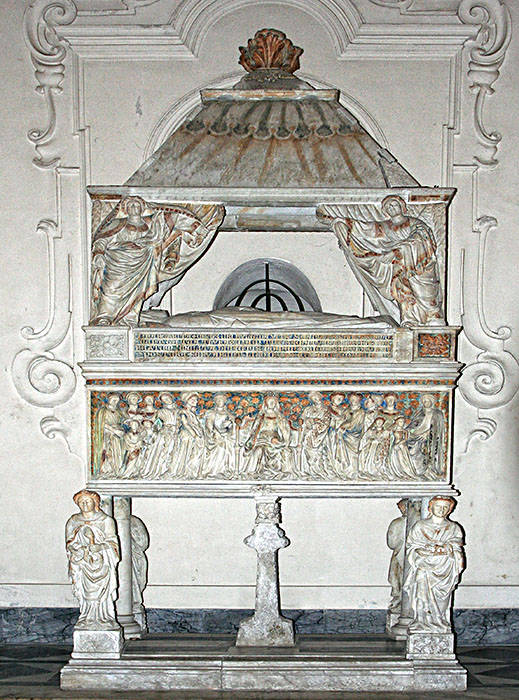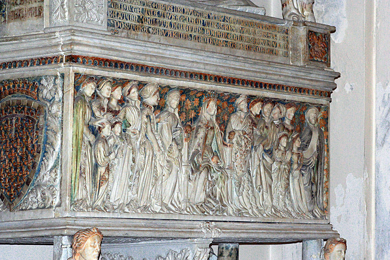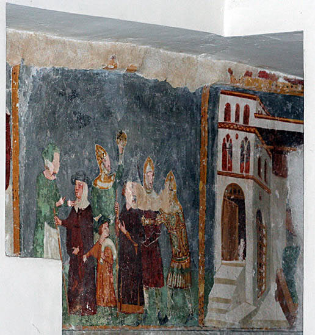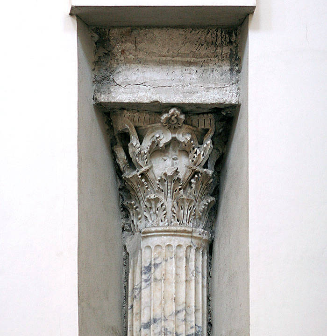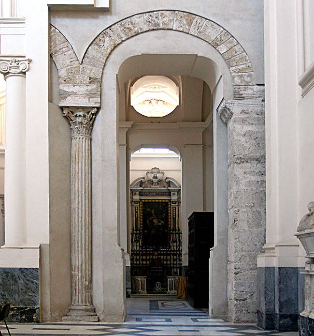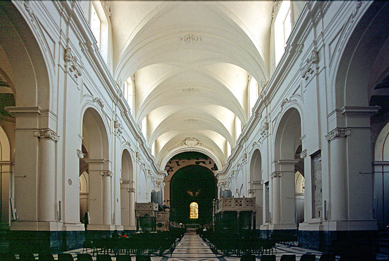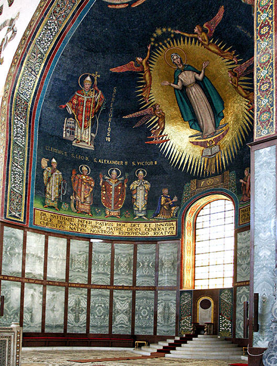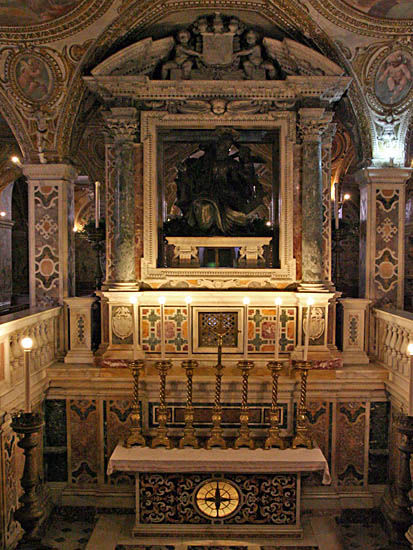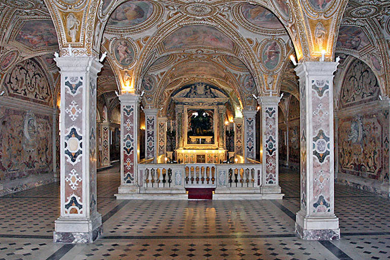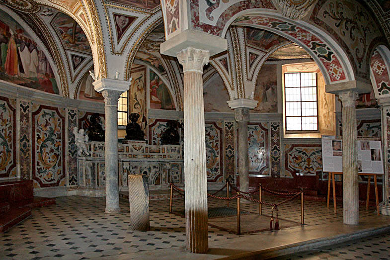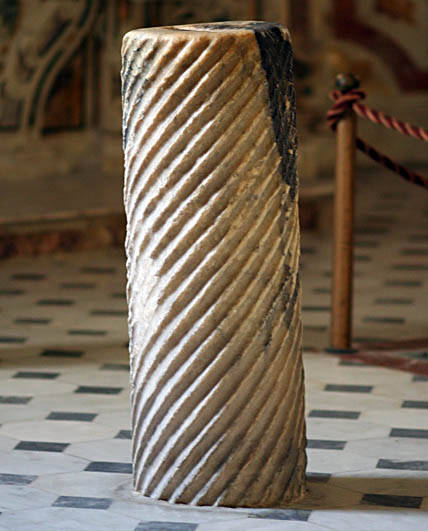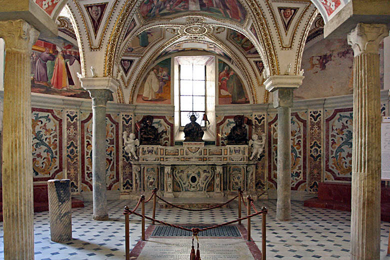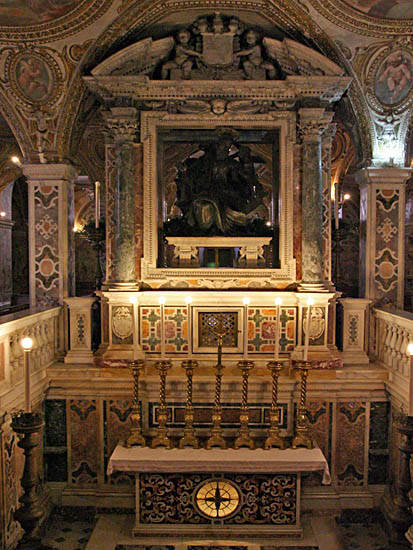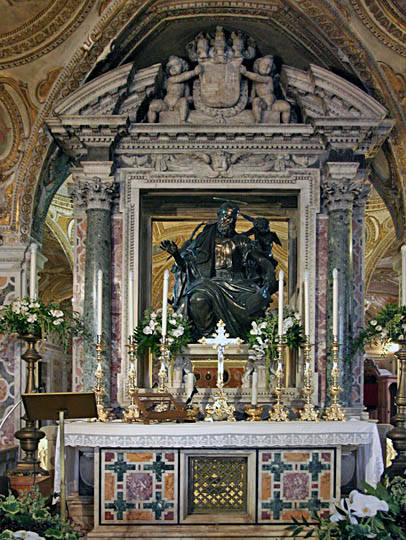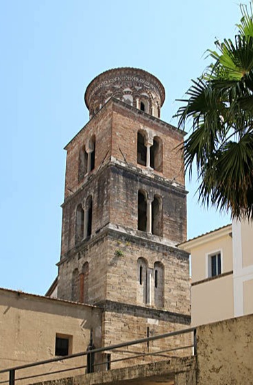
Per accedere al Duomo è necessario attraversare una scalinata settecentesca in marmo, a doppia rampa, che ha sostituito nel 1700 l’originario scalone a pianta circolare. L'ingresso attuale ha modificato quello medievale con la coppia scultorea del leone (la forza) e della leonessa che allatta il suo piccolo, simboli della Potenza e della Carità della chiesa. Attraversata la porta si entra in un quadriportico, unico esempio in Italia in stile romanico. L’atrio è circondato da un colonnato retto da 28 colonne rovenienti dal vicino Foro Romano di piazza Abate Conforti e dalla vicina Paestum. Gli archi sono decorati con intarsi di pietra vulcanica, e sorreggono uno splendido loggiato soprastante a bifore e pentafore.La fontana al centro dell’atrio è un vecchio fonte battesimale che sostituì la monumentale fontana originale trafugata e portata a Napoli.. Esso è arricchito su tutti i lati da una serie di sarcofagi romani, riutilizzati in epoca medievale. Sul lato meridionale sorge un alto campanile della metà del XII secolo. L'ingresso principale alla chiesa è costituito da una porta di bronzo bizantina, inserita in u portale marmoreo medievale.L’inizio dei lavori del Duomo presero il via nel 1080, quando era arcivescovo Alfano I,poeta e medico della famosa Scuola medica Salernitana. A volere l’edificio fu Roberto il Guiscardo, che conquistò la città liberandola dai longobardi. La chiesa fu inaugurata nel 1084 da papa Gregorio VII e i lavori terminarono nel 1085. Nel portico sono presenti alcuni sarcofagi ricavati da sepolture romane riutilizzate. La cassa, dei sarcofagi a lenòs, scolpiti con scene in altorilievo, prodotti dalla fine del II sec. d.C. e ampiamente diffusi nel III sec. d.C. La forma a lenòs, richiamo diretto al contenitore dell’uva e alla metamorfosi ad essa correlata nella produzione del vino, consolida il carattere evocativo del tema dionisiaco come allegoria della trasformazione ovvero della rinascita dopo la morte. Degni di nota sono il sepolcro Capograsso, detto “ sarcofago del ratto di Arianna ”, e quello del Duca Guglielmo o della “Caccia al Cinghiale”. Sull lato su del quadriportico è collocato il campanile, realizzato in stile arabo-normanno, altoi 52 metri con una base di circa dieci metri per lato. Voluto dall’arcivescovo Guglielmo da Ravenna tra il 1137 e il 1152. La torretta interessante per la decorazione a dodici archi a tutto sesto intrecciati in materiali policromi. La Porta in Bronzo della chiesa fu fusa a Costantinopoli nel 1099 e donata alla città dai due coniugi Landolfo e Guisana Butrumile. È formata da 54 formelle in gran parte raffiguranti croci bizantine. Al centro è presente una teoria di santi (tra i quali spicca san Matteo), la raffigurazione simbolica di due grifi che s’abbeverano ad un fonte battesimale. Anche se attualmente la porta ha un colorito verdastro tipico del bronzo antico, una volta era ricoperta in oro ed argento.
To access the Cathedral it is necessary to cross an eighteenth-century marble staircase, with a double flight, which replaced the original circular staircase in 1700. The current entrance has modified the medieval one with the sculptural couple of the lion (strength) and the lioness nursing her baby, symbols of the Church's Power and Charity. Crossing the door you enter a four-sided portico, the only example in Italy in Romanesque style. The atrium is surrounded by a colonnade supported by 28 raging columns from the nearby Roman Forum in Piazza Abate Conforti and from nearby Paestum. The arches are decorated with inlays of volcanic stone, and support a splendid loggia above with mullioned windows and mullioned windows.
The fountain in the center of the atrium is an old baptismal font that replaced the original monumental fountain stolen and brought to Naples. It is enriched on all sides by a series of Roman sarcophagi, reused in medieval times. On the southern side stands a high bell tower from the mid-12th century. The main entrance to the church consists of a Byzantine bronze door, inserted in a medieval marble portal. The start of the work on the Cathedral began in 1080, when he was Archbishop Alfano I,
poet and doctor of the famous Salernitana medical school. The building was commissioned by Roberto il Guiscardo, who conquered the city freeing it from the Lombards.
The church was inaugurated in 1084 by Pope Gregory VII and the work ended in 1085. In the portico there are some sarcophagi obtained from reused Roman burials. The chest, of the lenòs sarcophagi, carved with scenes in high relief, produced from the end of the second century. A.D. and widely spread in the third century. A.D. The lenòs shape, a direct reference to the grape container and the metamorphosis related to it in the production of wine, consolidates the evocative character of the Dionysian theme as an allegory of transformation or rebirth after death. Worthy of note are the Capograsso tomb, known as the “sarcophagus of the abduction of Ariadne”, and that of Duke Guglielmo or the “Caccia al Cinghiale”. On the upper side of the portico is the bell tower, built in Arab-Norman style, 52 meters high with a base of about ten meters on each side. Commissioned by Archbishop Guglielmo da Ravenna between 1137 and 1152. The tower is interesting for the decoration with twelve round arches intertwined with polychrome materials. The bronze door of the church was cast in Constantinople in 1099 and donated to the city by the two spouses Landolfo and Guisana Butrumile. It is made up of 54 panels mostly depicting Byzantine crosses. In the center there is a theory of saints (among which St. Matthew stands out), the symbolic representation of two griffins drinking from a baptismal font. Although the door currently has a greenish tint typical of ancient bronze, it was once covered in gold and silver.
